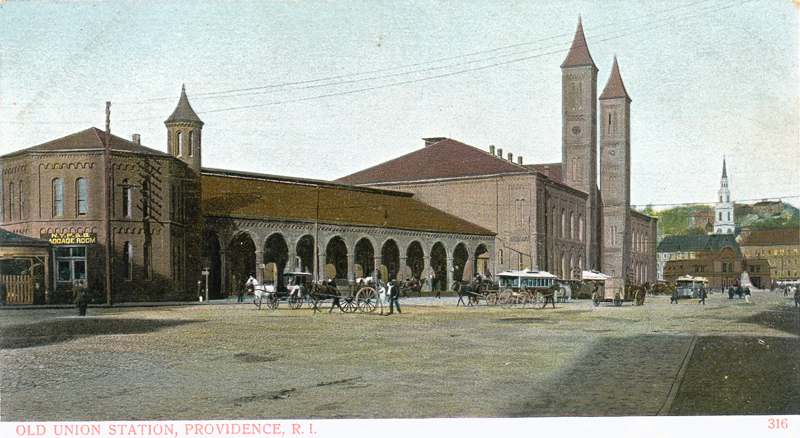
Providence Union Station |
|
|
|

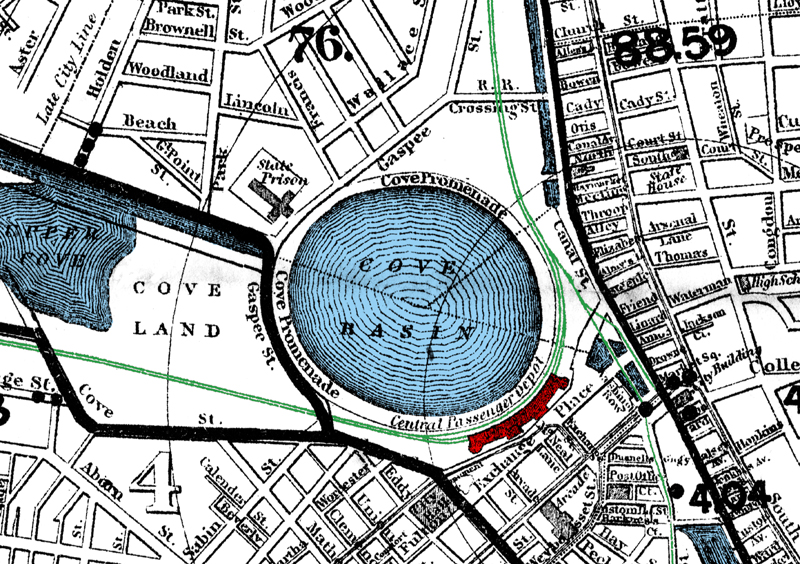

Page 769, Modern Providence, by Robert Grieve, 1896.
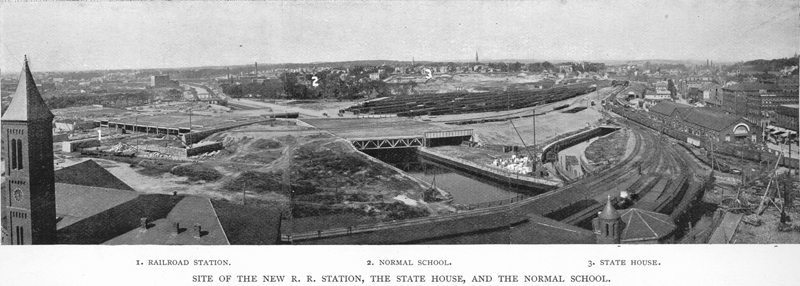
Page 784, Modern Providence, by Robert Grieve, 1896.
The roof and towers of the old Union Station are clearly visible in the foreground. I believe the warehouse at right, just behind the string of freight cars to be the Providence and Worcester freight warehouse; I would appreciate a confirmation of this. Note that the marble State House is not yet completely built in this photo.
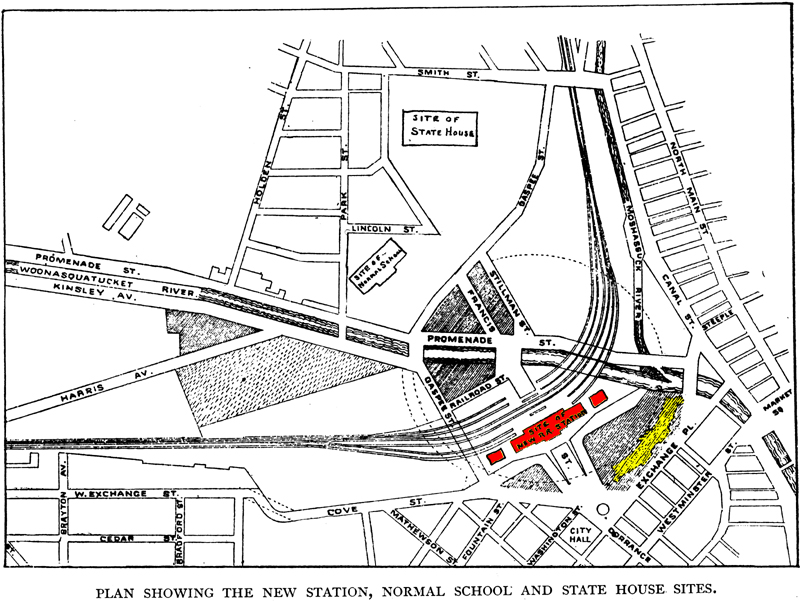
Page 785, Modern Providence, by Robert Grieve, 1896.
The old Union Station is shown in yellow (approximate limits of Kennedy Plaza). The new Union Station is shown in red. The dashed line, in the oblong shape is the limits of the Cove, which was filled in.
Proposed Union Passenger Depot at Providence, R.I. - In the issue of Engineering News of Aug.2 , 1890, the plans for a proposed Union Passenger Depot at Providence, R.I., as designed by Messrs. S.L. Minot and E.P. Dawley, engineers, are illustrated. The problem to be solved at this point was a particularly difficult one, the tracks being on a curve, and a street passing immediately under the proposed depot site, so that part of the building is supported on a bridge spanning the street. The depot is built alongside of the tracks, and follows their curvature.
Page 366, Train Shed Cyclopedia, Buildings and Structures of American Railroads, 1893 (Part 5), Newton K. Gregg, publisher.
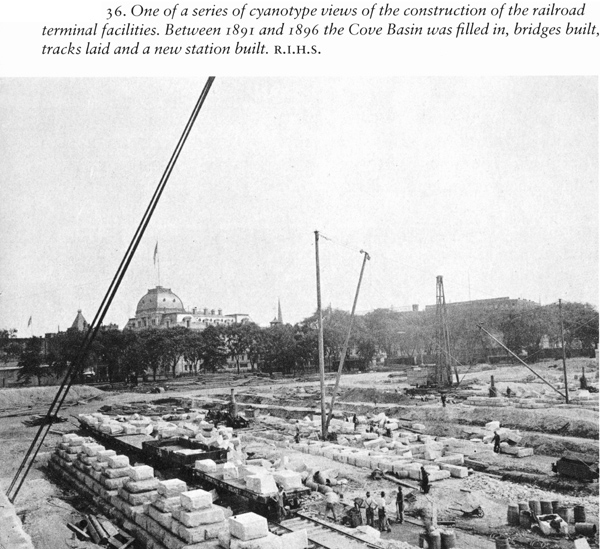
Page 36, The Lay of the Land, by Albert T. Klyberg and Nancy Grey Osterud, published by The Rhode Island Historical Society, Providence, Rhode Island, 1979.
The dome of Providence City Hall is in the background at left.